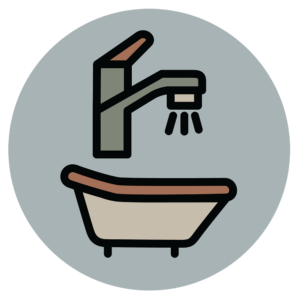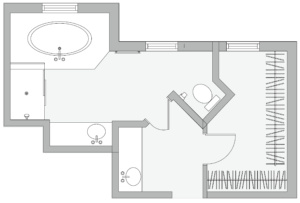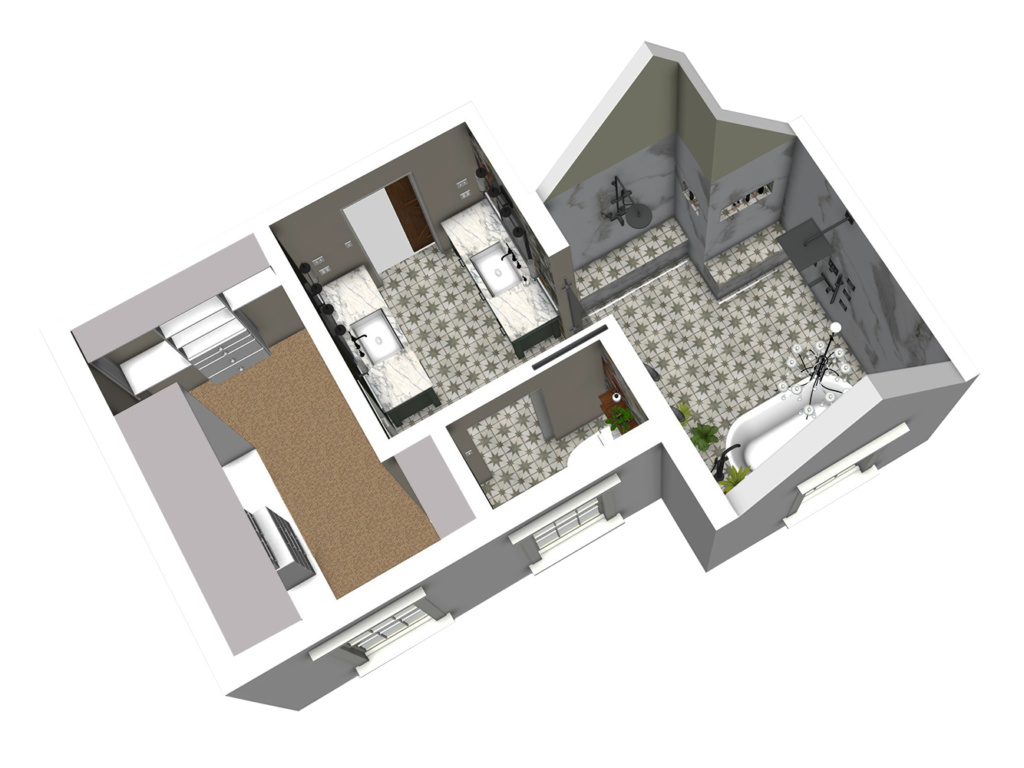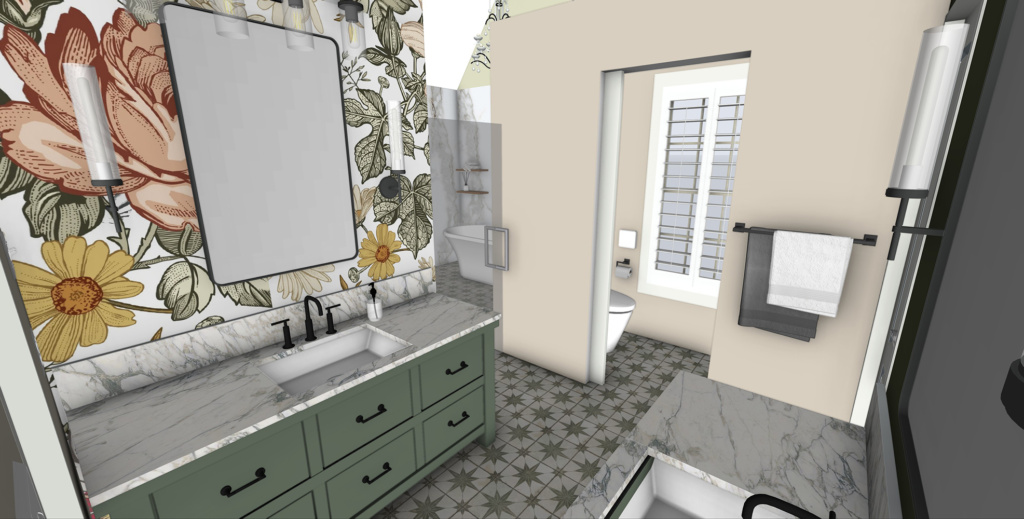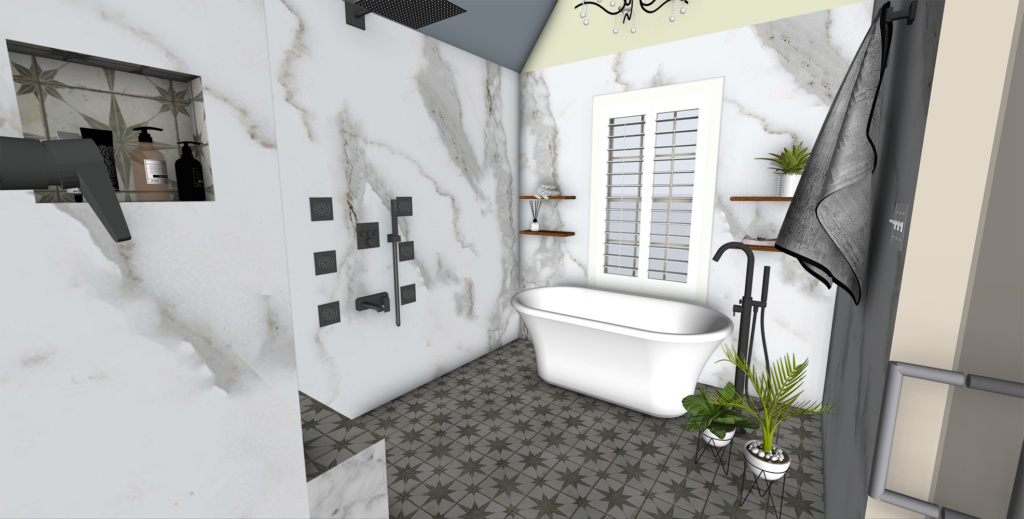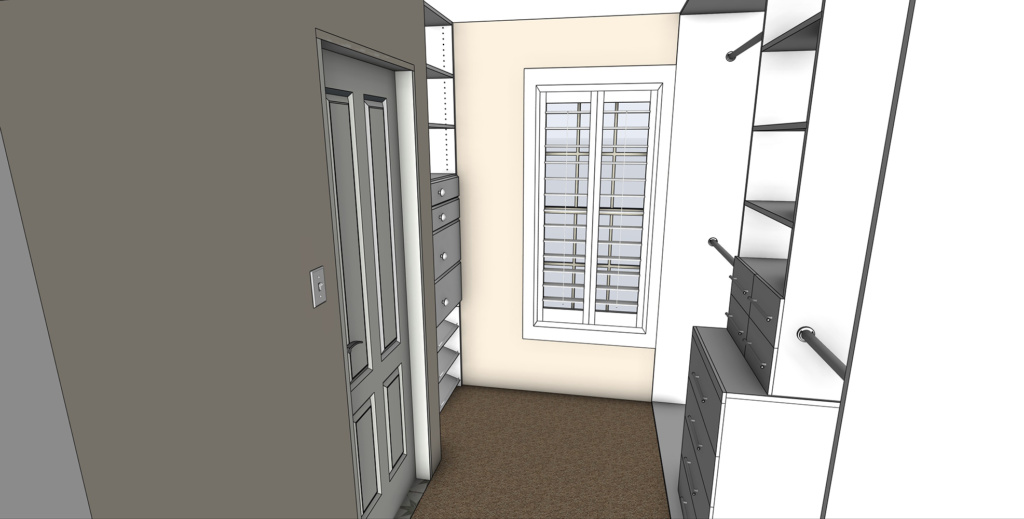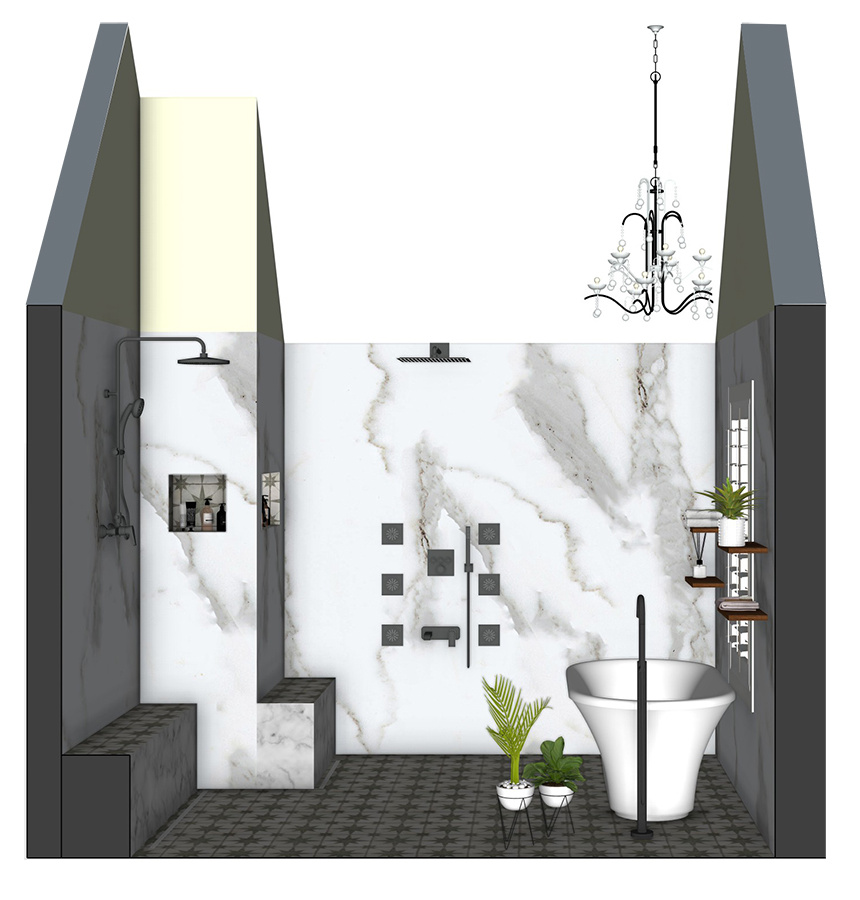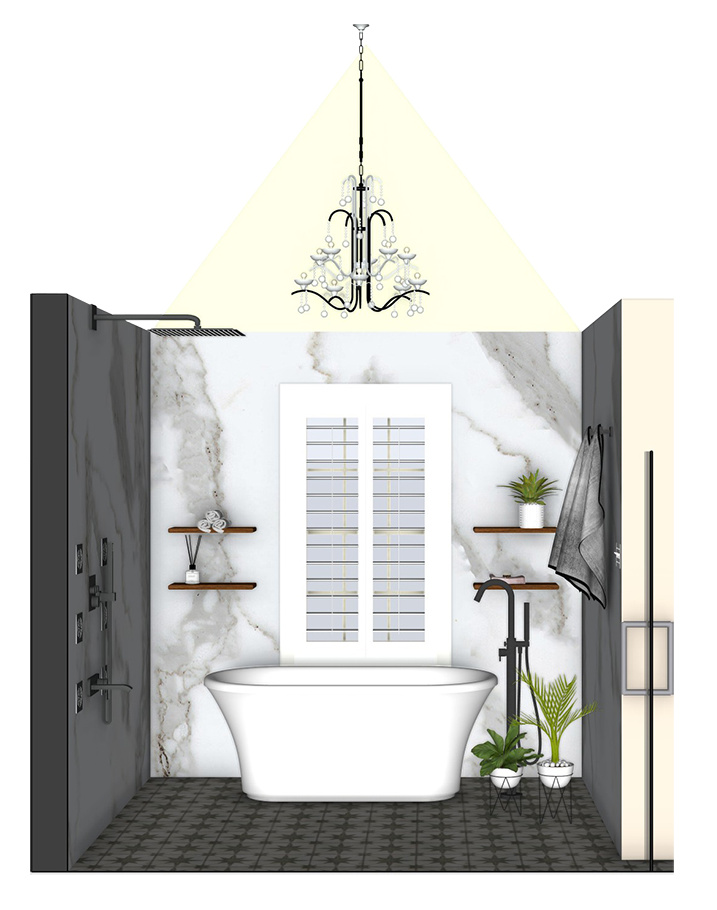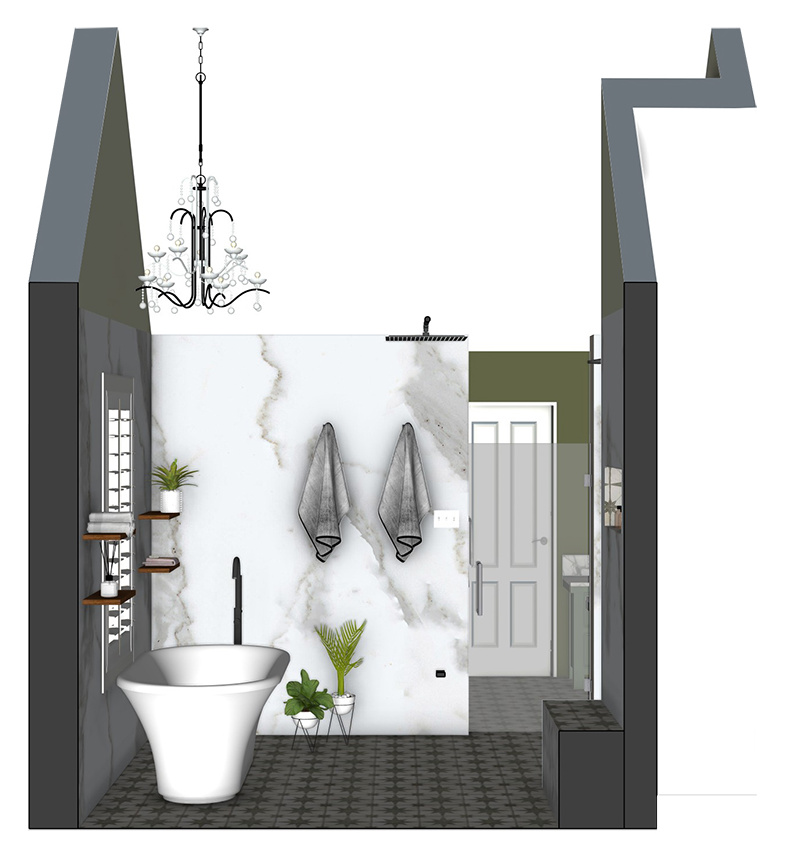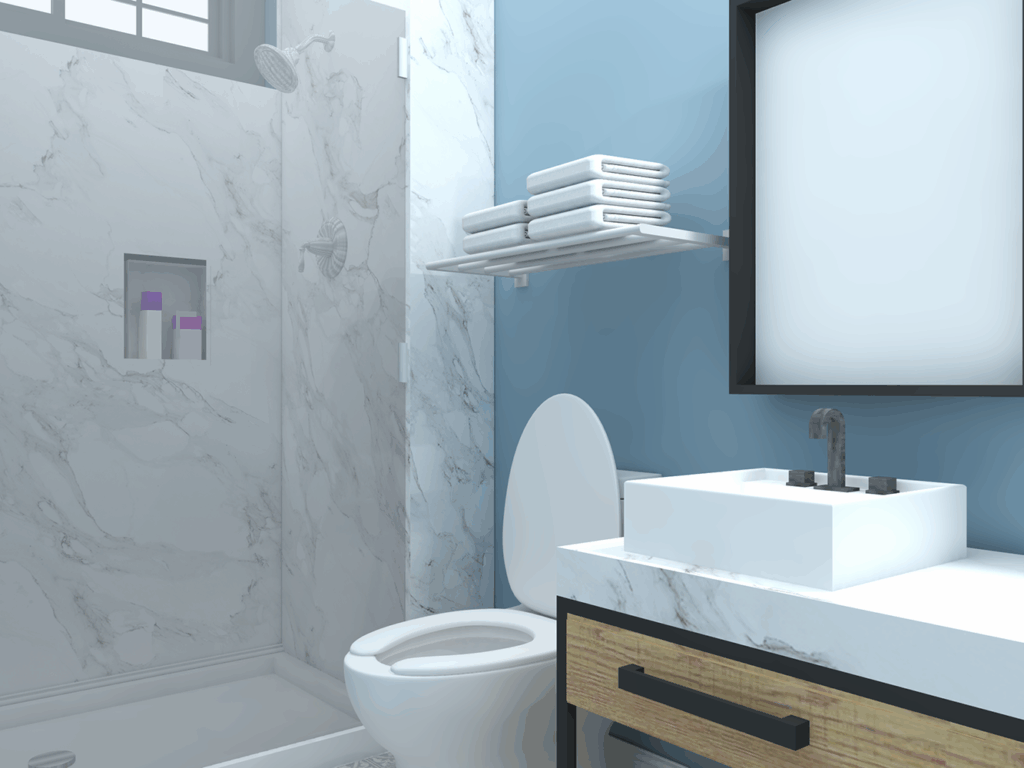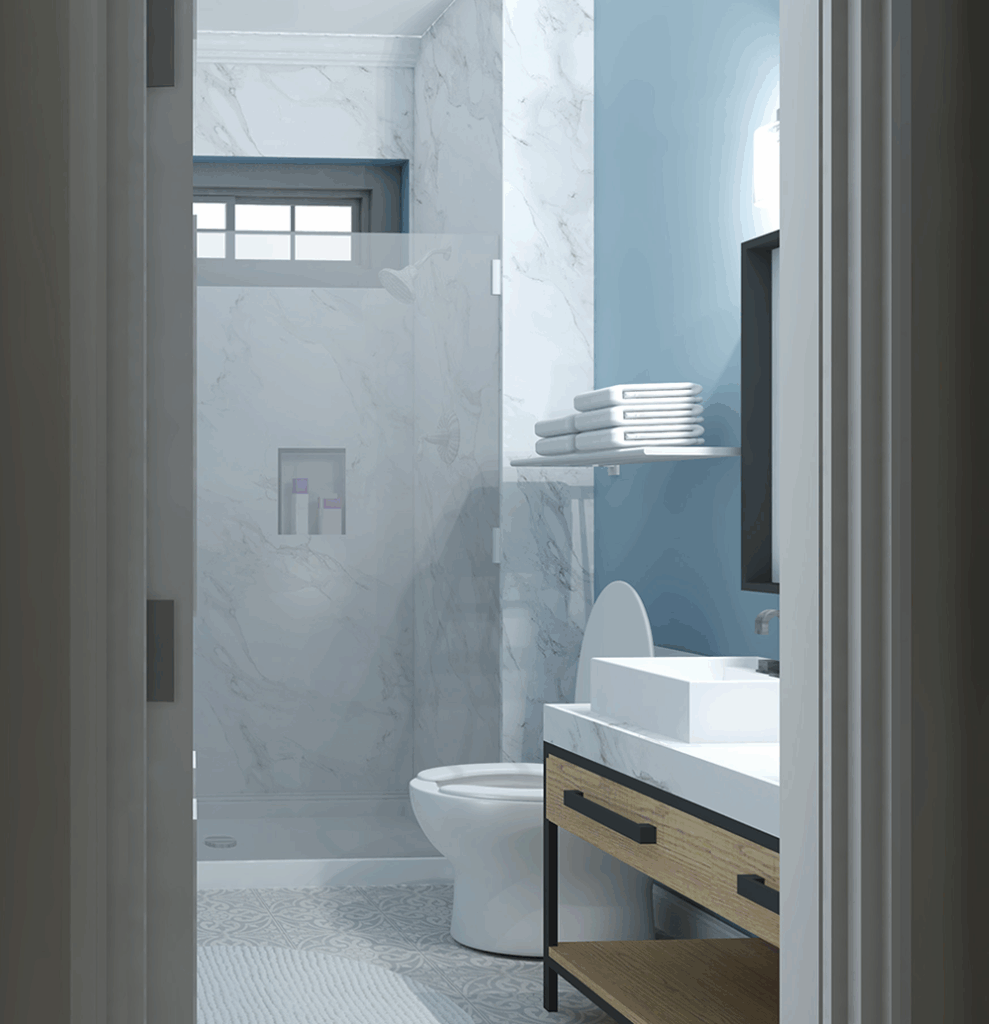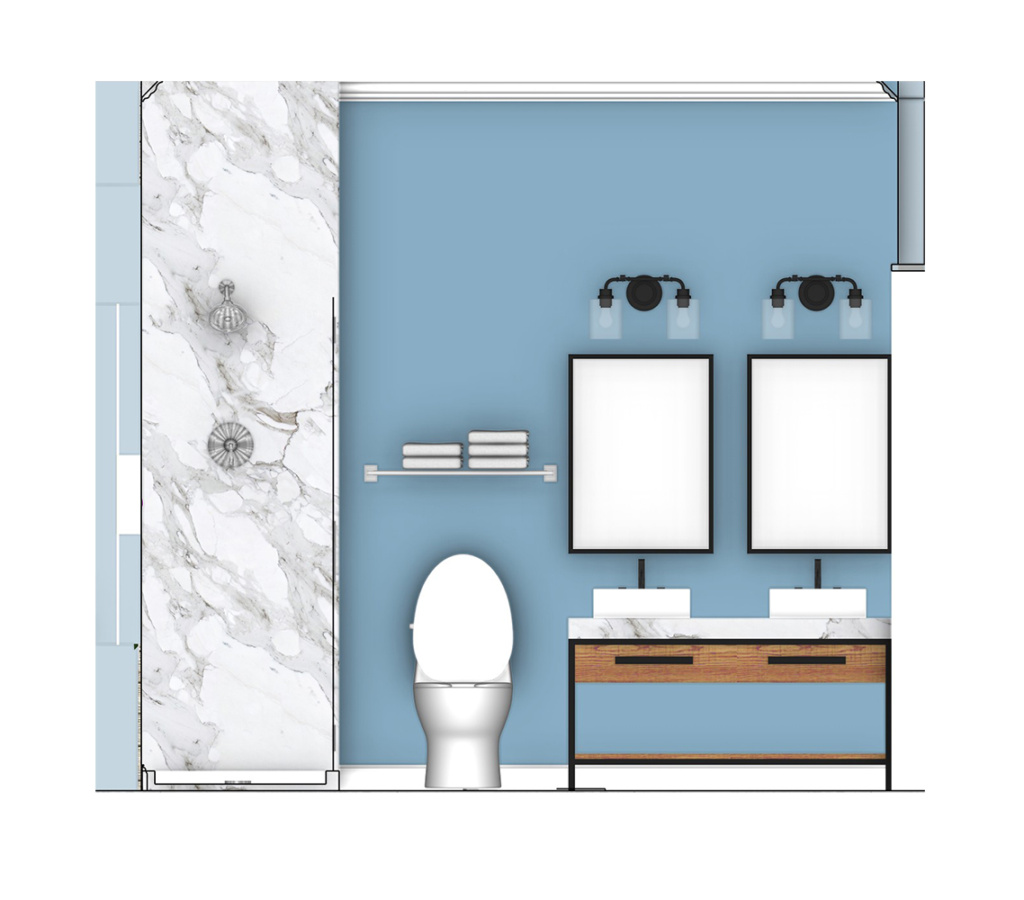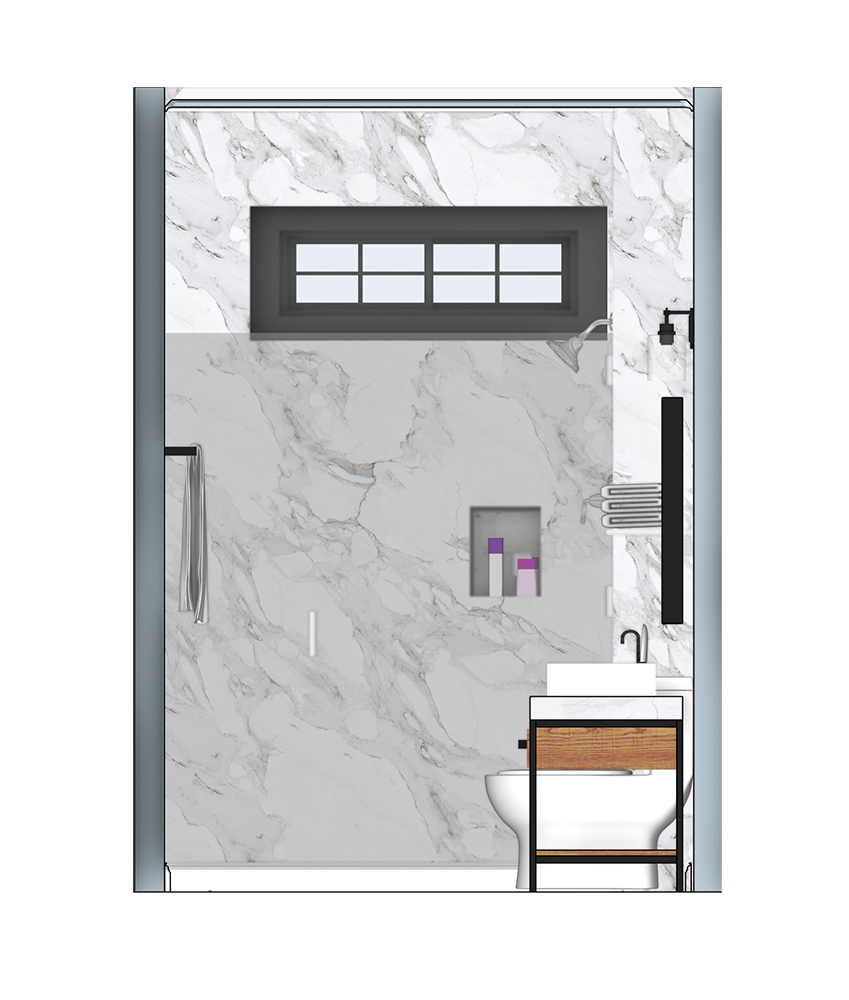Kitchen Design
designing an appealing and functional kitchen space in residential and commercial buildings
Room Perspective
312 Emerson Street
The sizable island with waterfall countertops is the feature of this spacious kitchen with seating perfect for casual dining. With over 30 cabinets and a large walk-in pantry nearby, storage is overabundant. The subway tile backsplash and decorative tile behind the range accent two-tone cabinetry nicely.
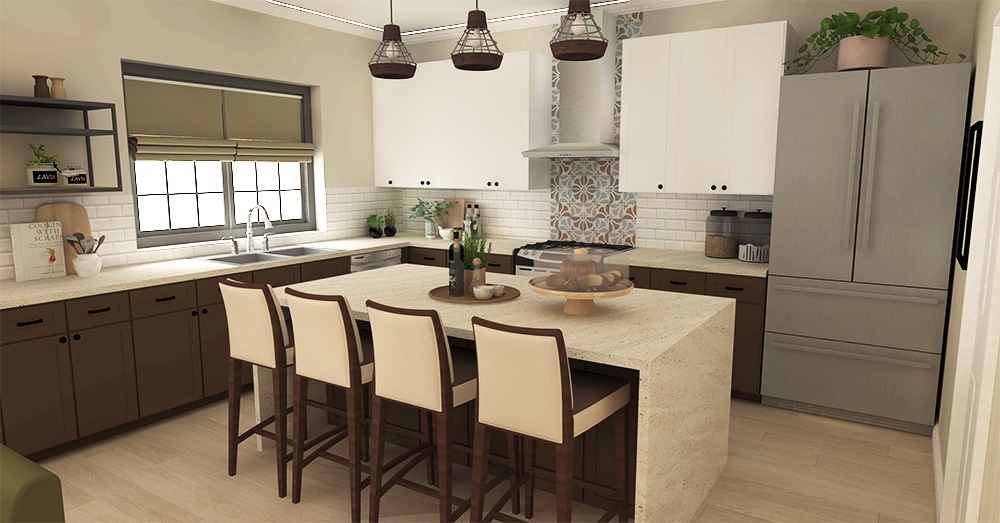
Elevations
312 Emerson Street
The kitchen space in the rear of the home. This elevation shows the abundance of cabinets and deep double-bowl sink that look out the northern facing double window.
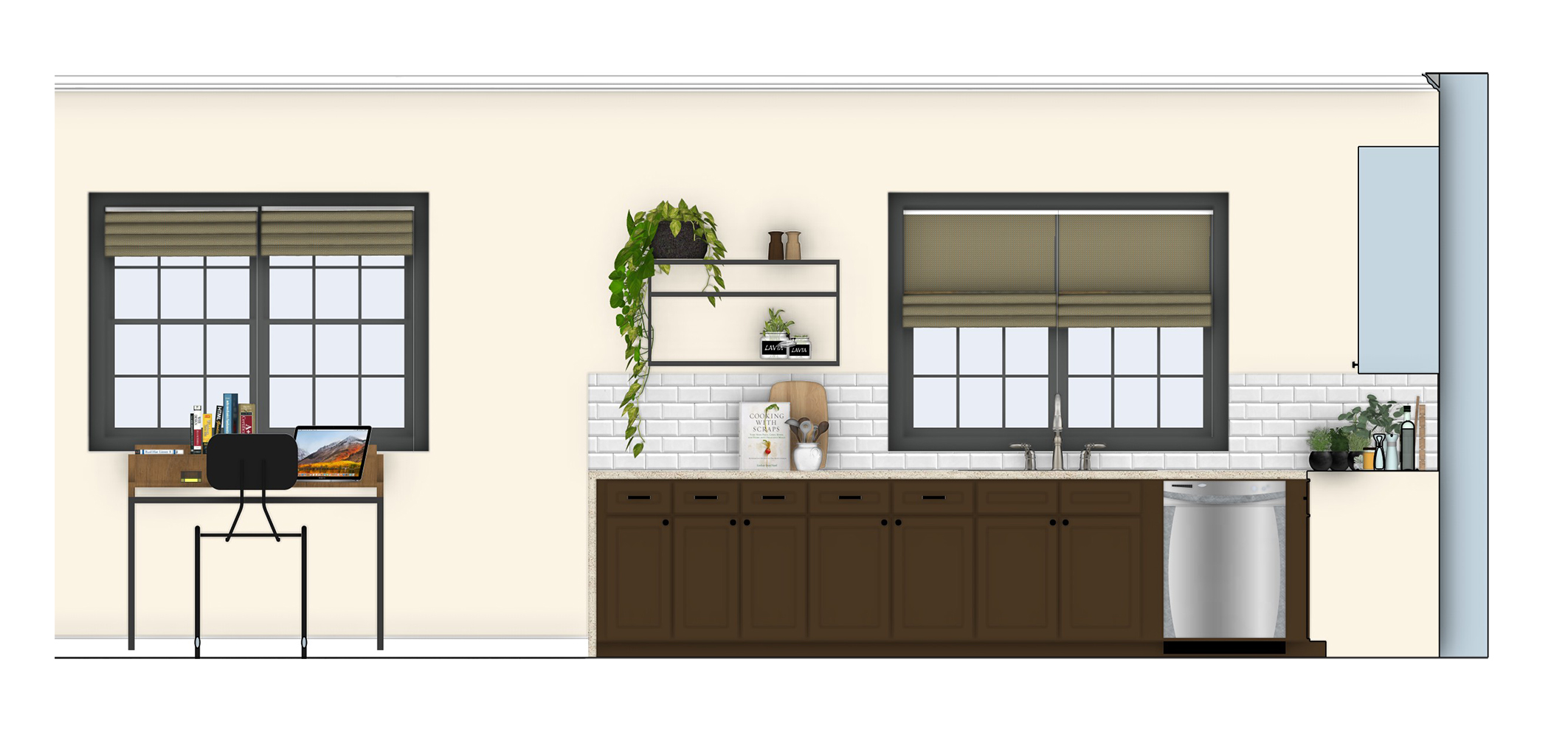
Facing North
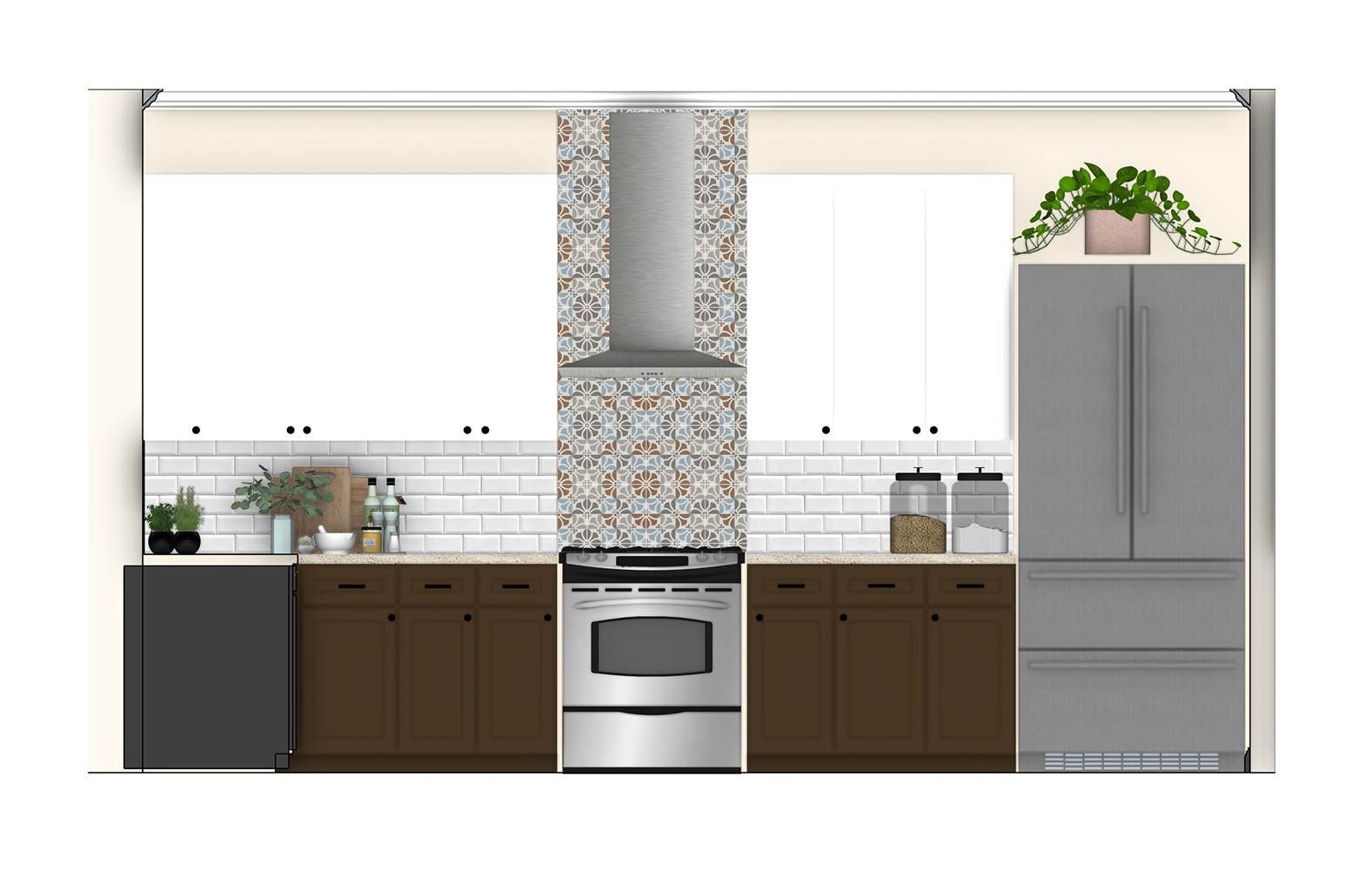
Facing East
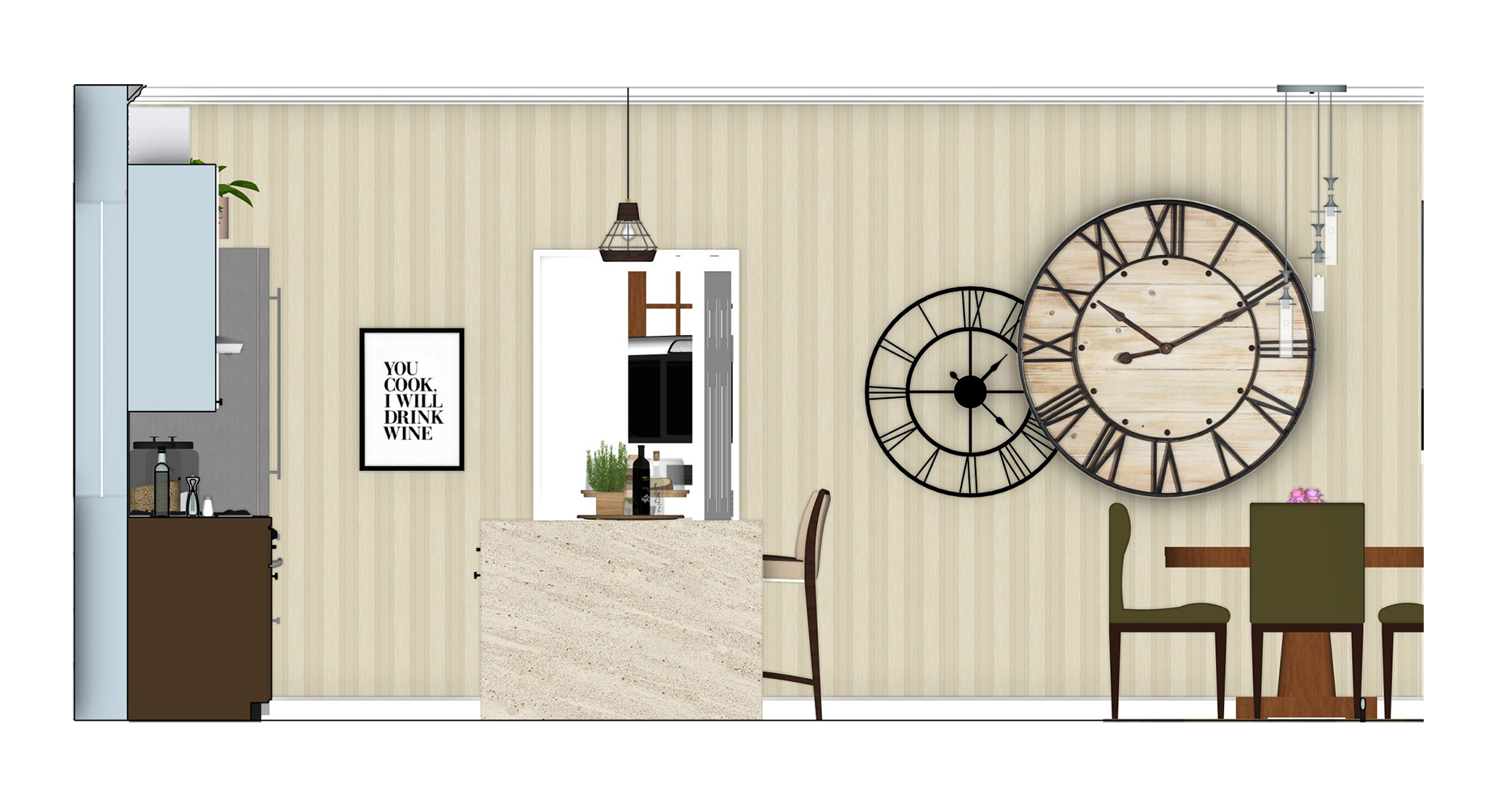
Facing South
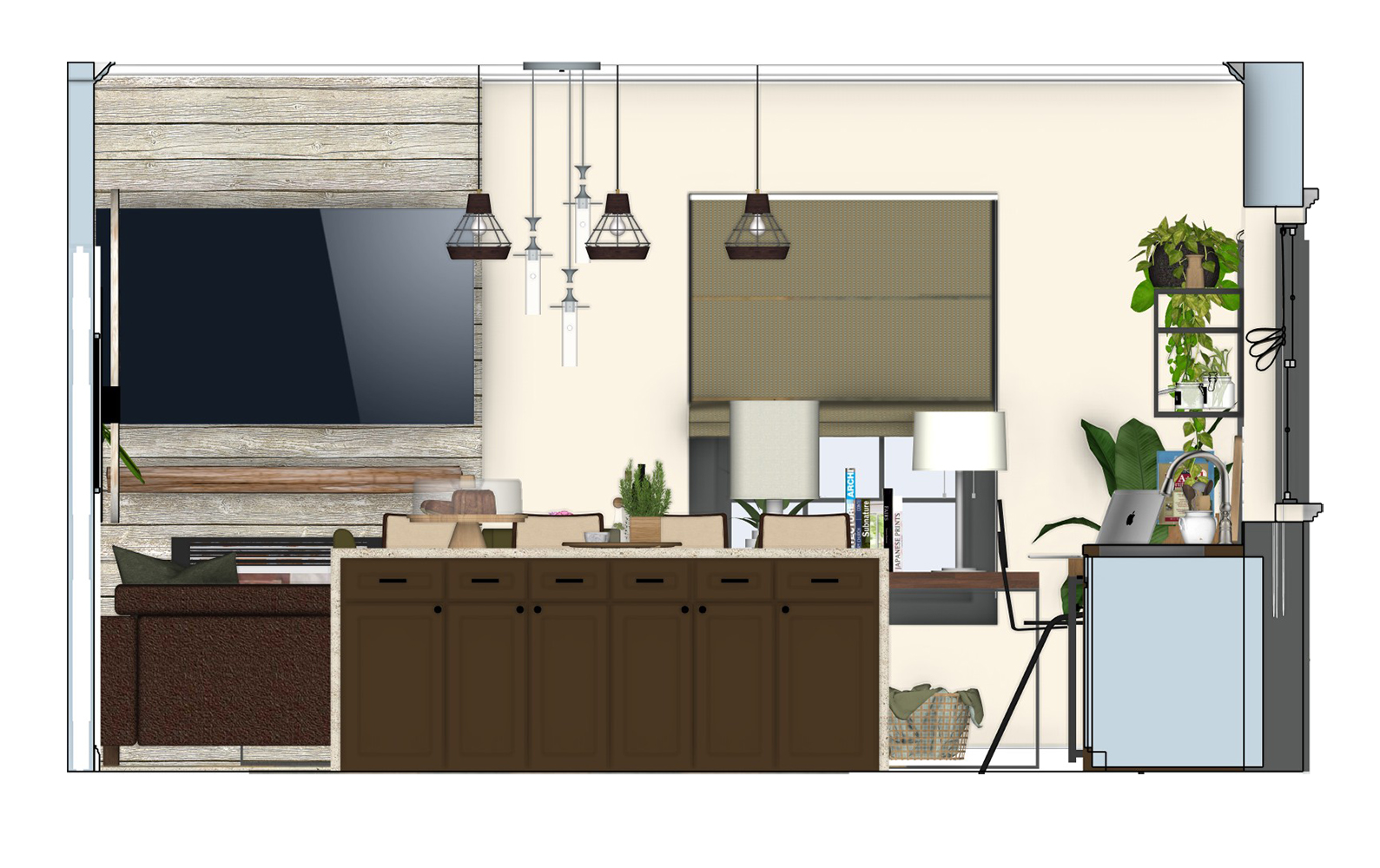
Facing West


