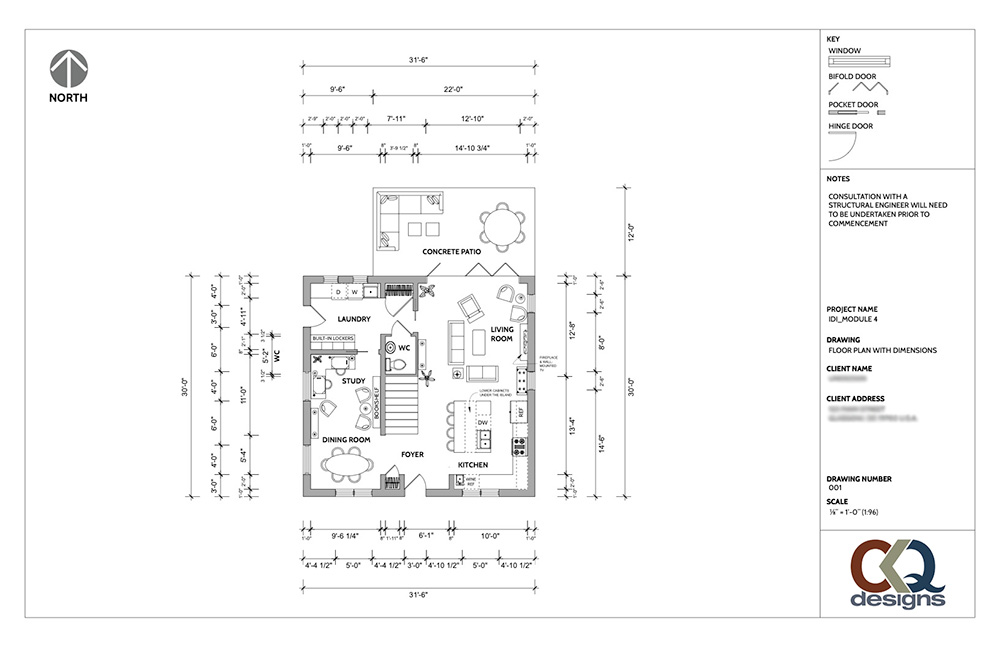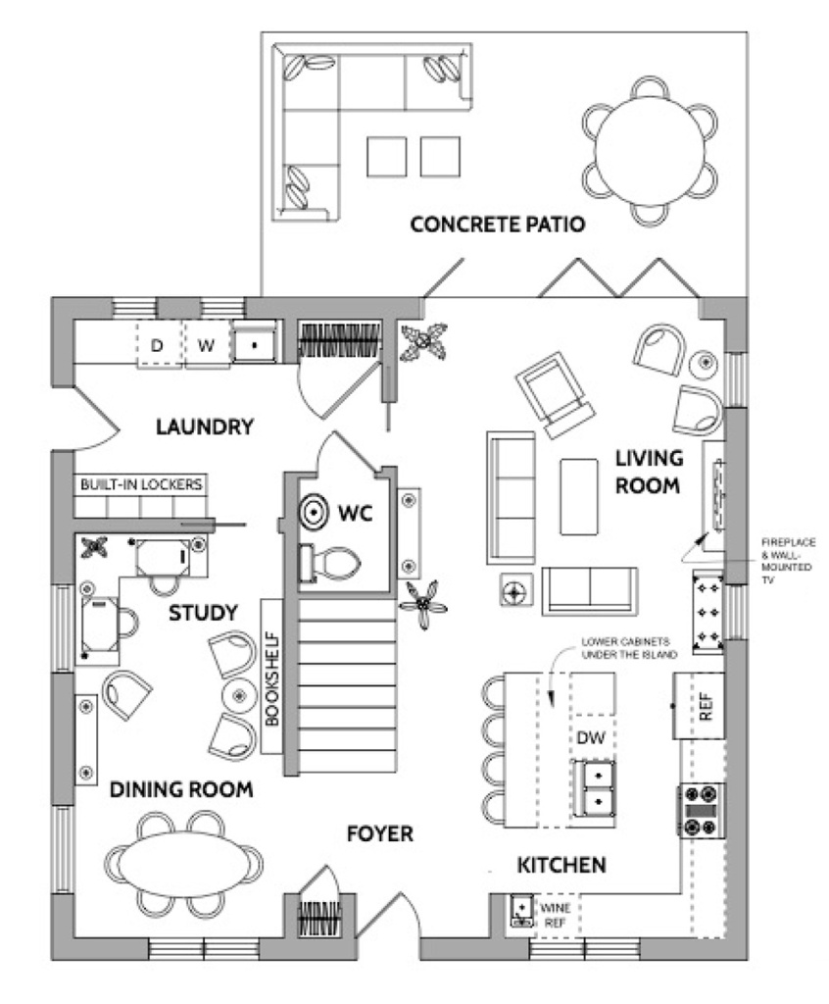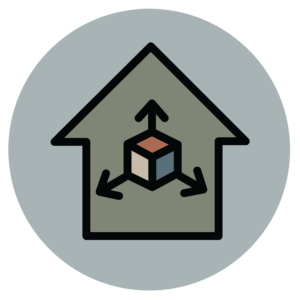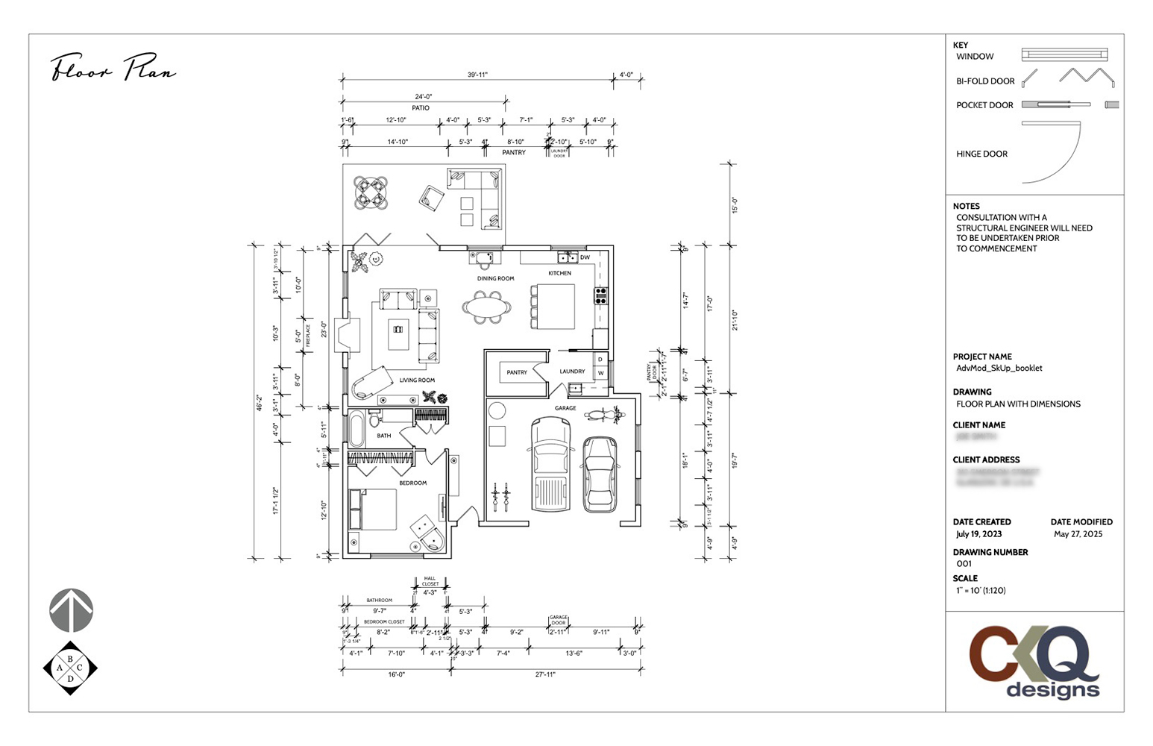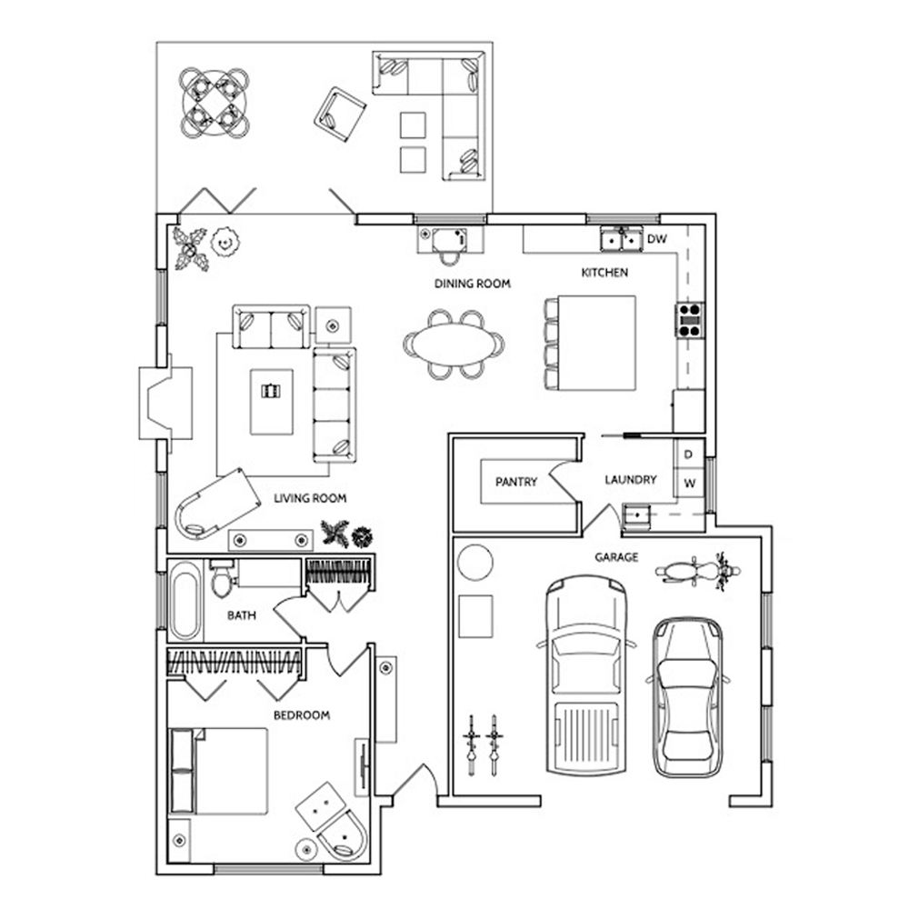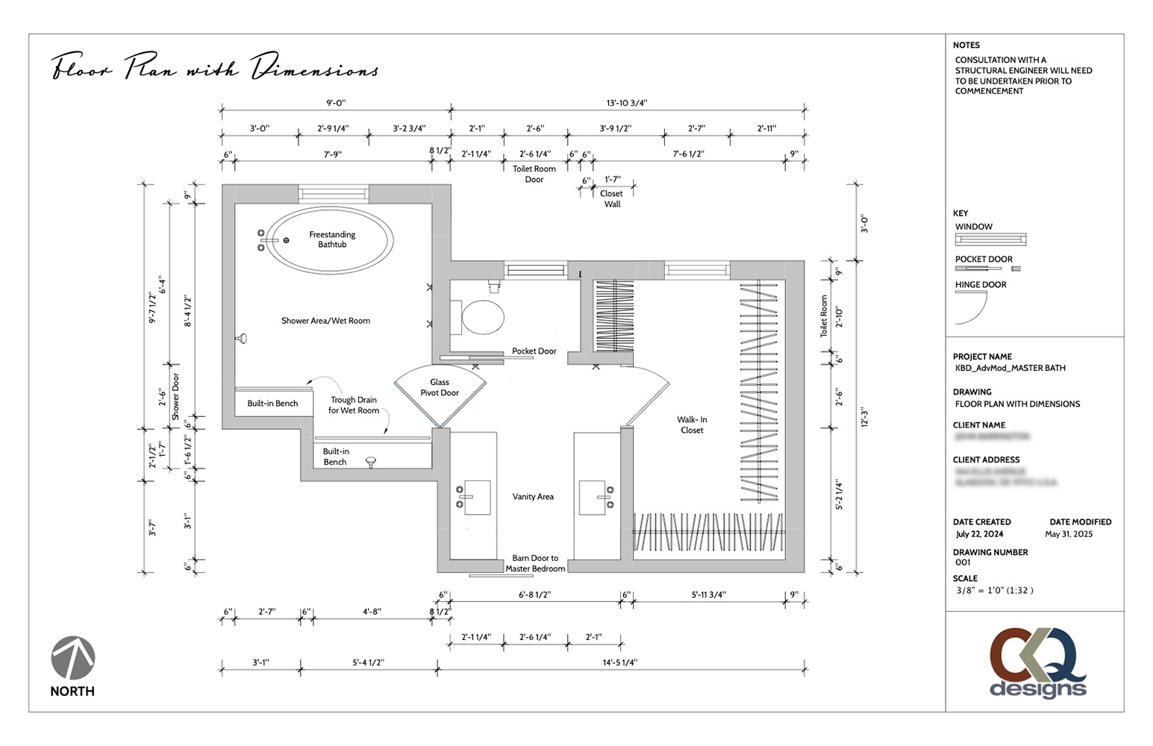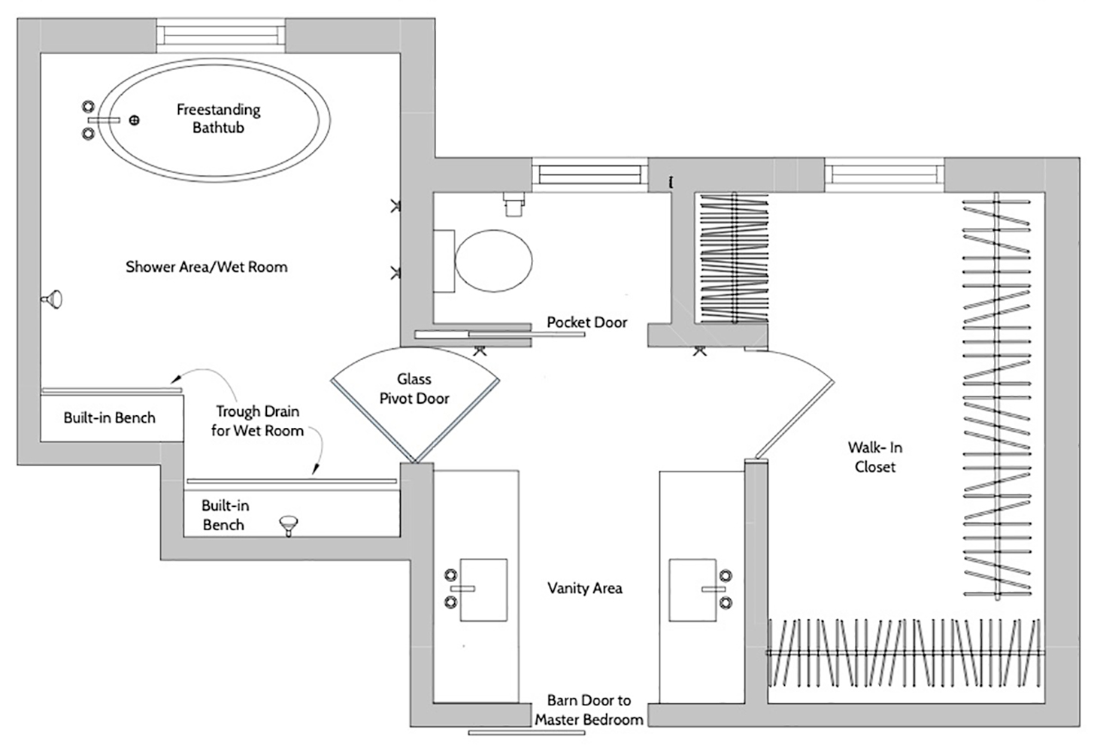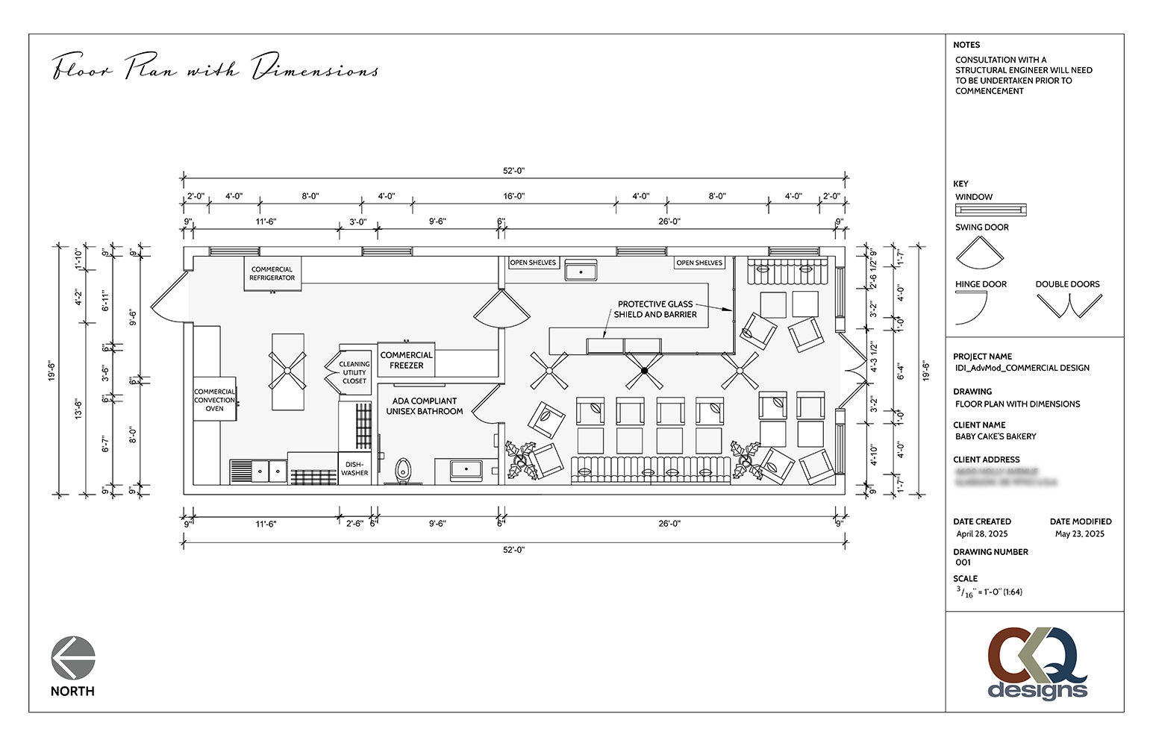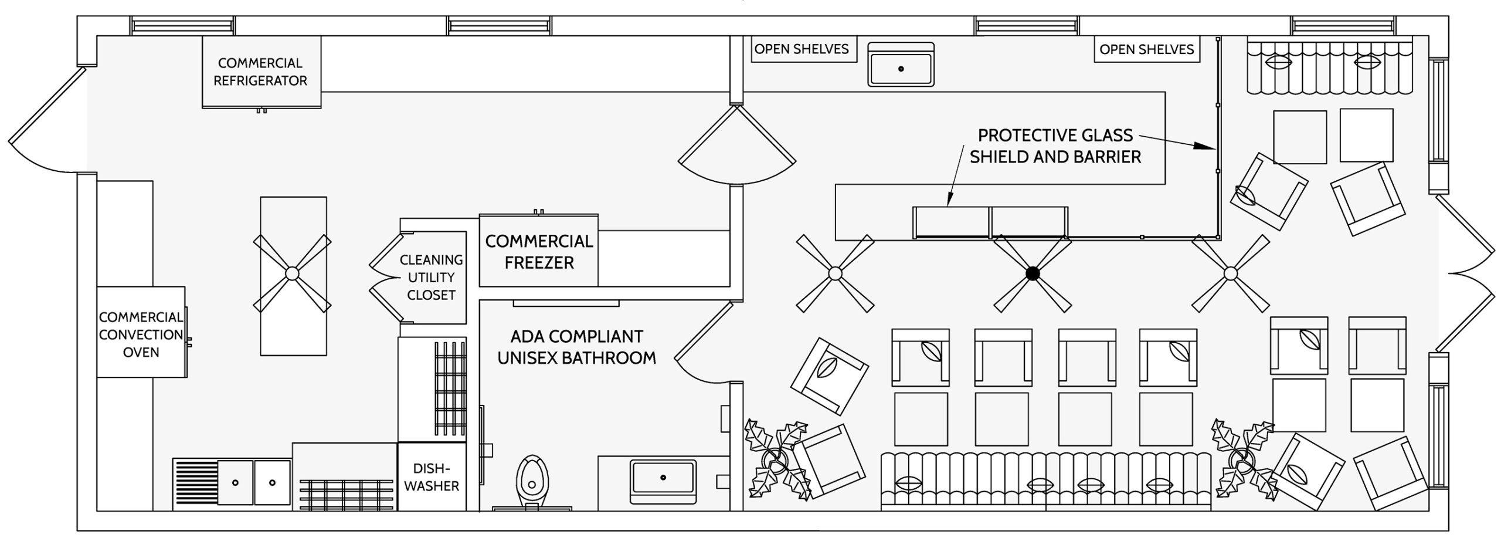Spacial Planning
creating a functional layout that enhances the flow of movement and optimizes the available area in a space
First Floor Redesign
120 Mason Street
In this redesign, the client requested an open floor plan where she doesn’t feel isolated. As a result, most of the interior walls were removed and the kitchen and main living space were shifted to the wider, east side of the house. The dining room remained where it was, in the front of the house, but was reduced in size and a reading nook and study area were added.
The water closet remained in the same place but the doorway was moved to the north wall and is now in the new larger laundry room. A side door was added to the laundry room, where coats and shoes can be stored in the built-in “locker” storage area. The washer, dryer and utility sink run along the back wall with a large counter for folding clothes and two windows with views of the back yard.
When entering through the front door, a small coat closet is added in the foyer and guests’ eyes will pass the large kitchen island and focus on the focal wall surrounding the fireplace or the large bi-fold doors leading out to the new low maintenance concrete patio. Around a small wall, a bar sink and wine refrigerator make a small bar area at the front of the house, overlooking the front yard through two large windows.
A gas range with hood vent and a refrigerator sit on the east wall with upper cabinets running along the entire kitchen space. Four stools sit on the foyer side of the island while the double bowl sink and dishwasher rest across from the fridge and range on the other side. Under the island is additional storage with more lower cabinets and a solid stone countertop with a waterfall edge on two sides. Overall, moving the location of the rooms has achieved the open floor plan the client requested and has given the homeowners the space to enjoy their time together, as well as, utilizing the interior underused area and the added exterior livable space.
