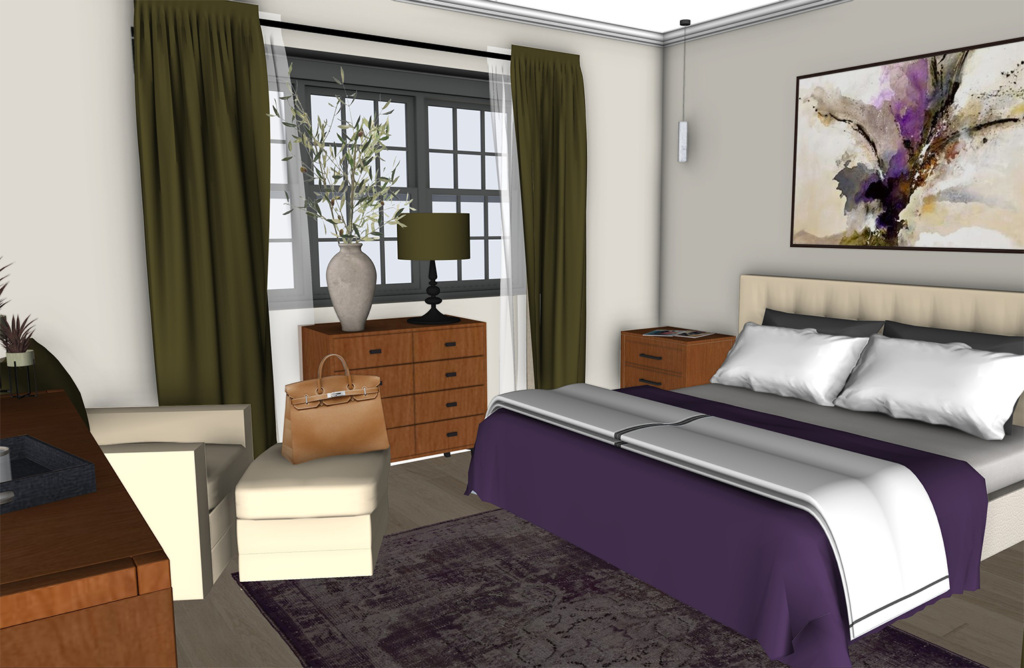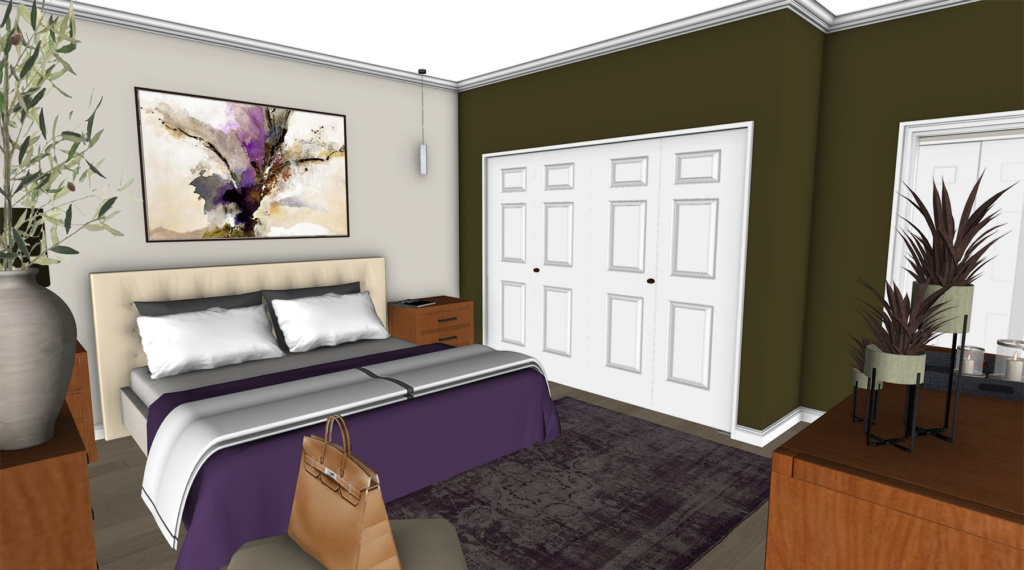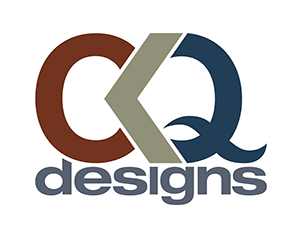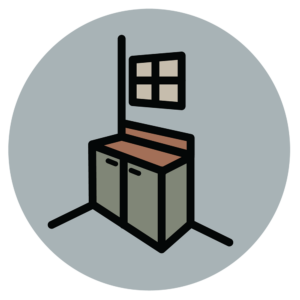Room Perspectives
an illustration depicting a three-dimensional space in two-dimensions, from the viewpoint of an observer
Living Room and Dining Room
312 Emerson Street
The open living area is shown in this perspective of the living room and dining room. The multi-panel bi-fold doors join the indoor and outdoor spaces, making this home perfect for entertaining.
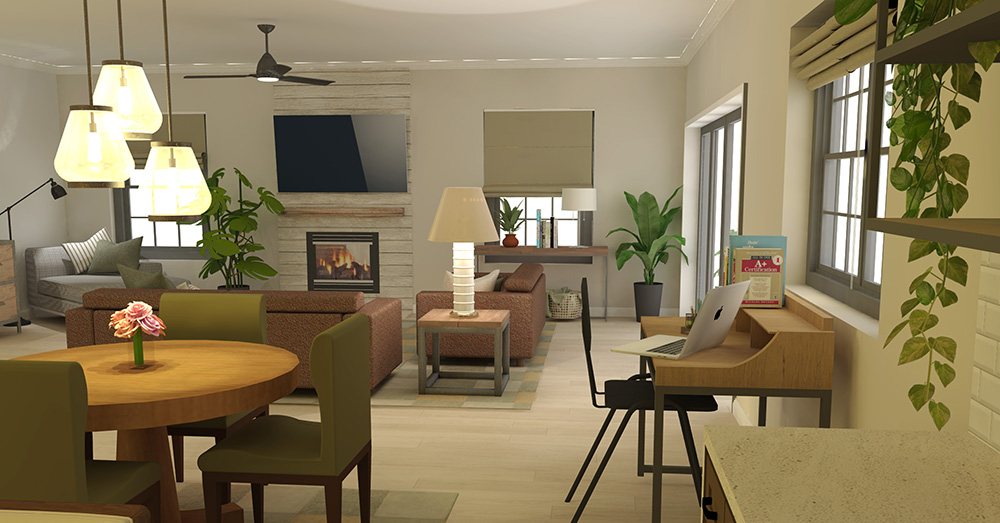
Living Room and Foyer
312 Emerson Street
This perspective shows the front entry hallway leading to the large living room with a fireplace in the rear of the home.
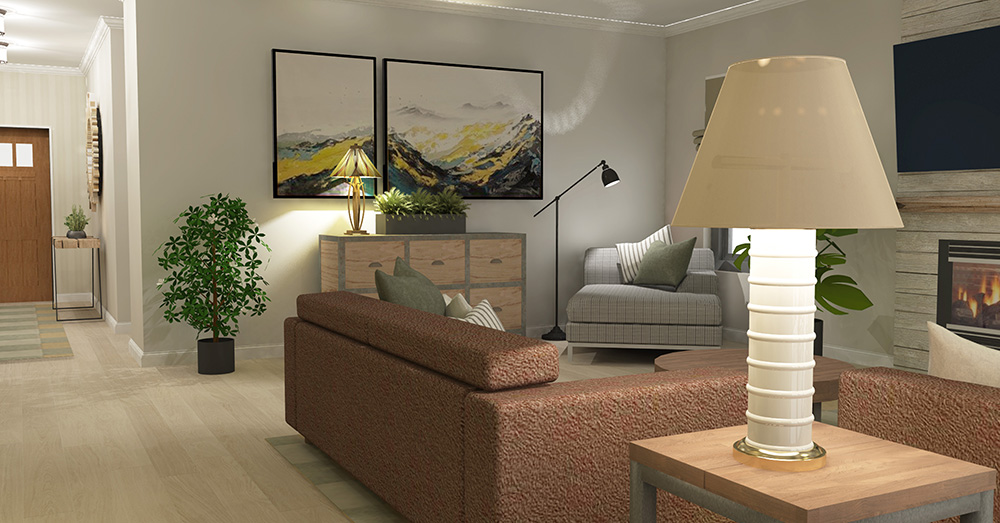
Kitchen
312 Emerson Street
The sizable island with waterfall countertops is the feature of this spacious kitchen with seating perfect for casual dining. With over 30 cabinets and a large walk-in pantry nearby, storage is overabundant. The subway tile backsplash and decorative tile behind the range accent two-tone cabinetry nicely.
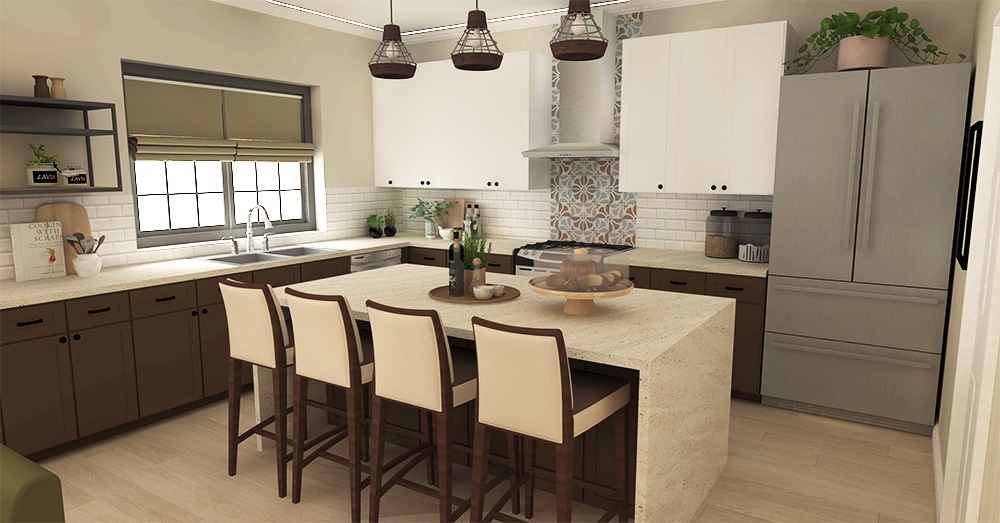
Main Bathroom
312 Emerson Street
This perspective displays the full bathroom in the home near the bedroom and off the entry hallway. The marble slab shower is the highlight of this room and the double sink vanity supplies ample storage for the homeowner.
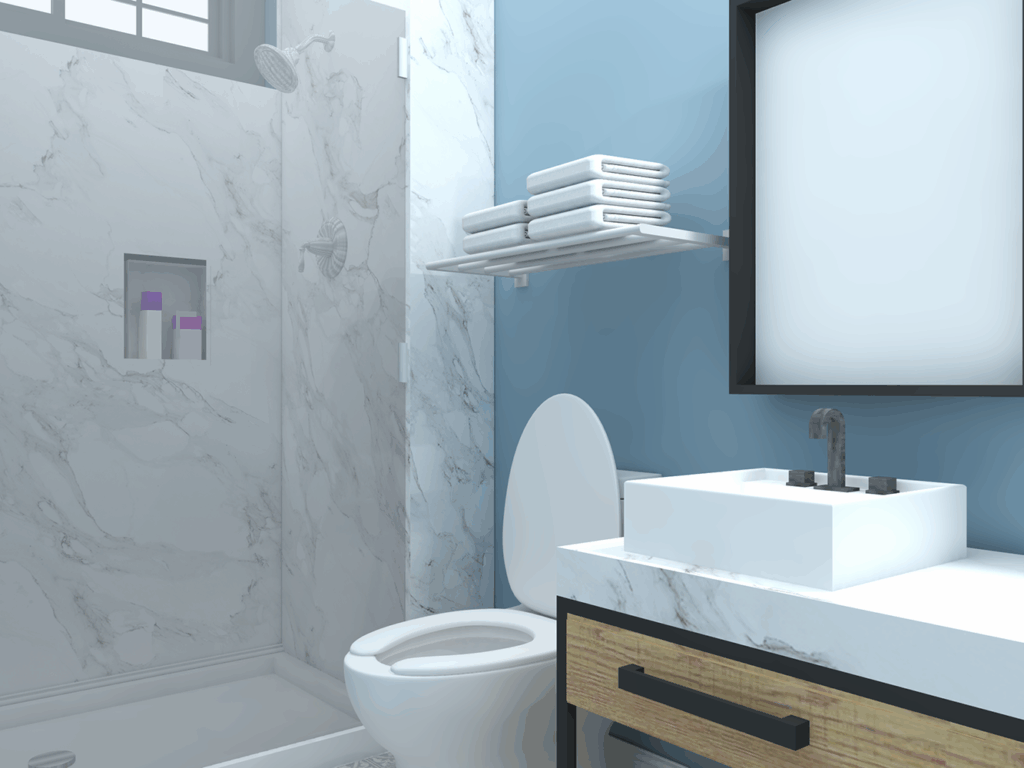
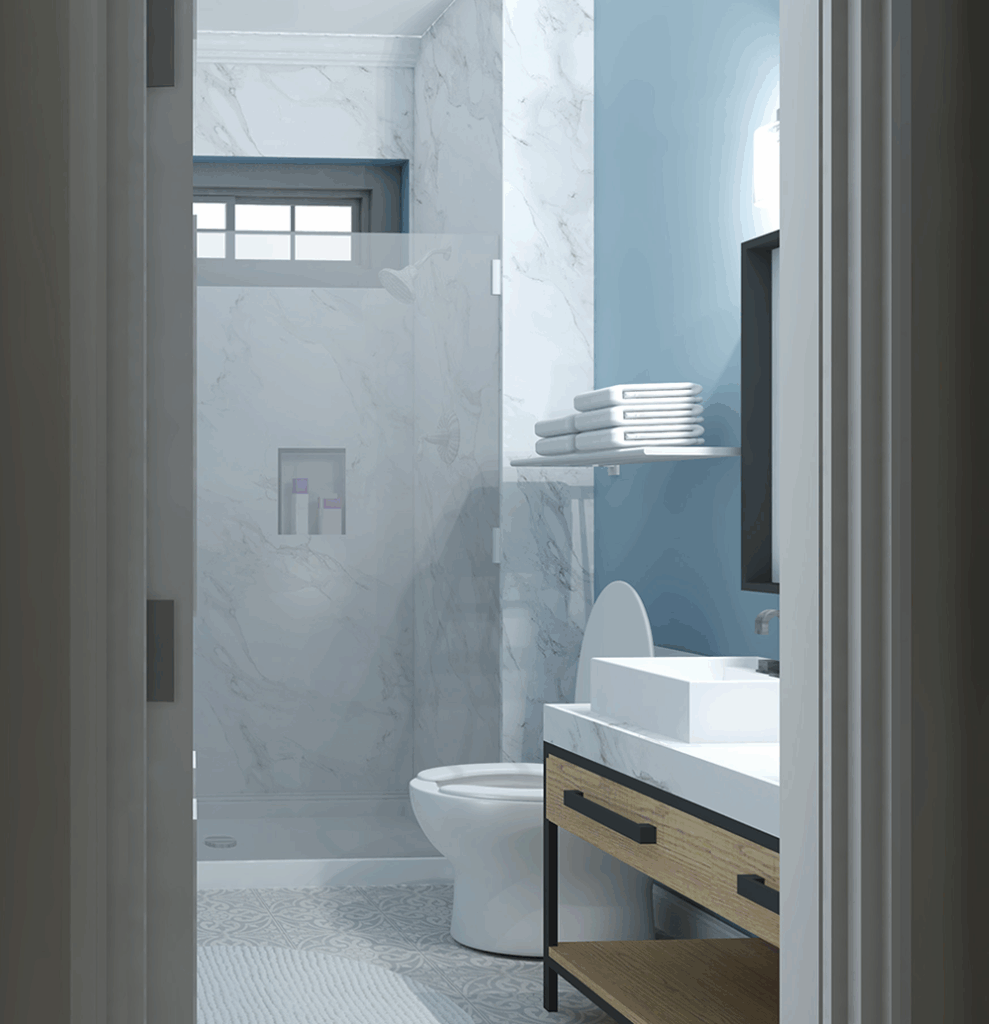
Bedroom
312 Emerson Street
This perspective illustrates the oversized bedroom with a large closet and window in the front of the home.
