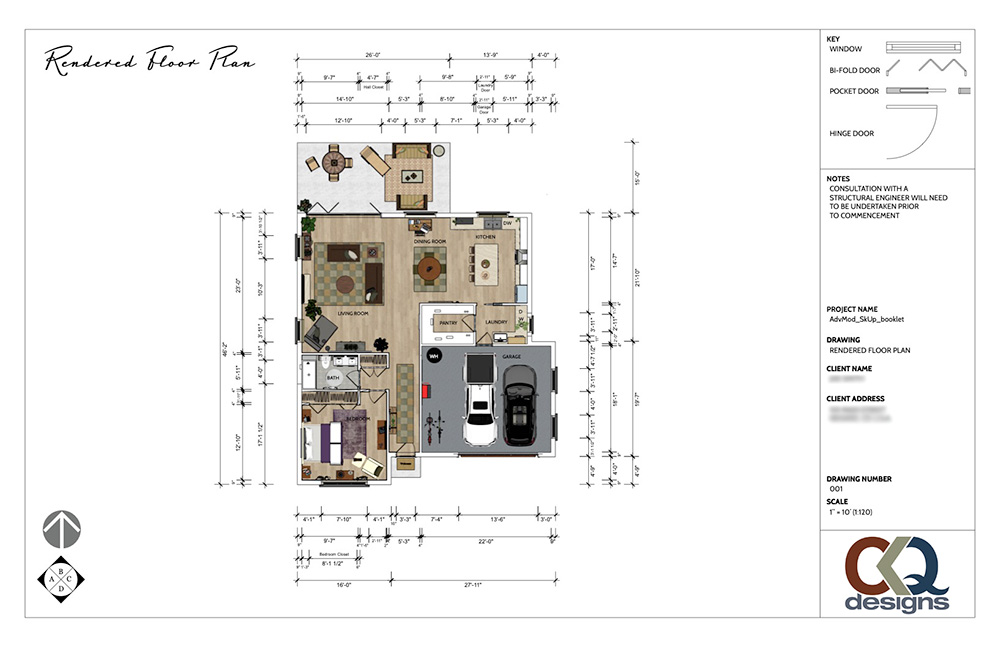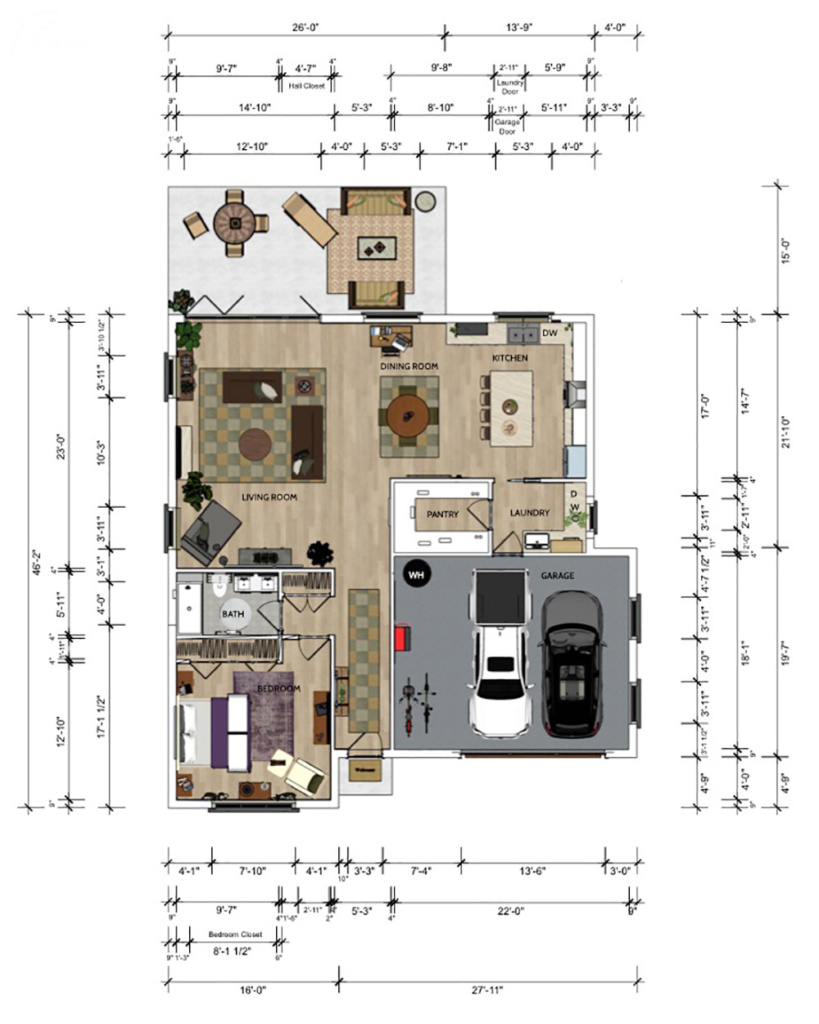Rendered Floor Plans
a scaled diagram of a house or building viewed from above
Rendered Floor Plan with Dimensions
312 Emerson Street
This single level 1293 sq. ft. home has a large bedroom in the front of the residence off the entry hallway and a two-car garage. The main living spaces, in the rear of the home, lead to a low-maintenance outdoor space through a large bi-fold door. Perfect for entertaining.




